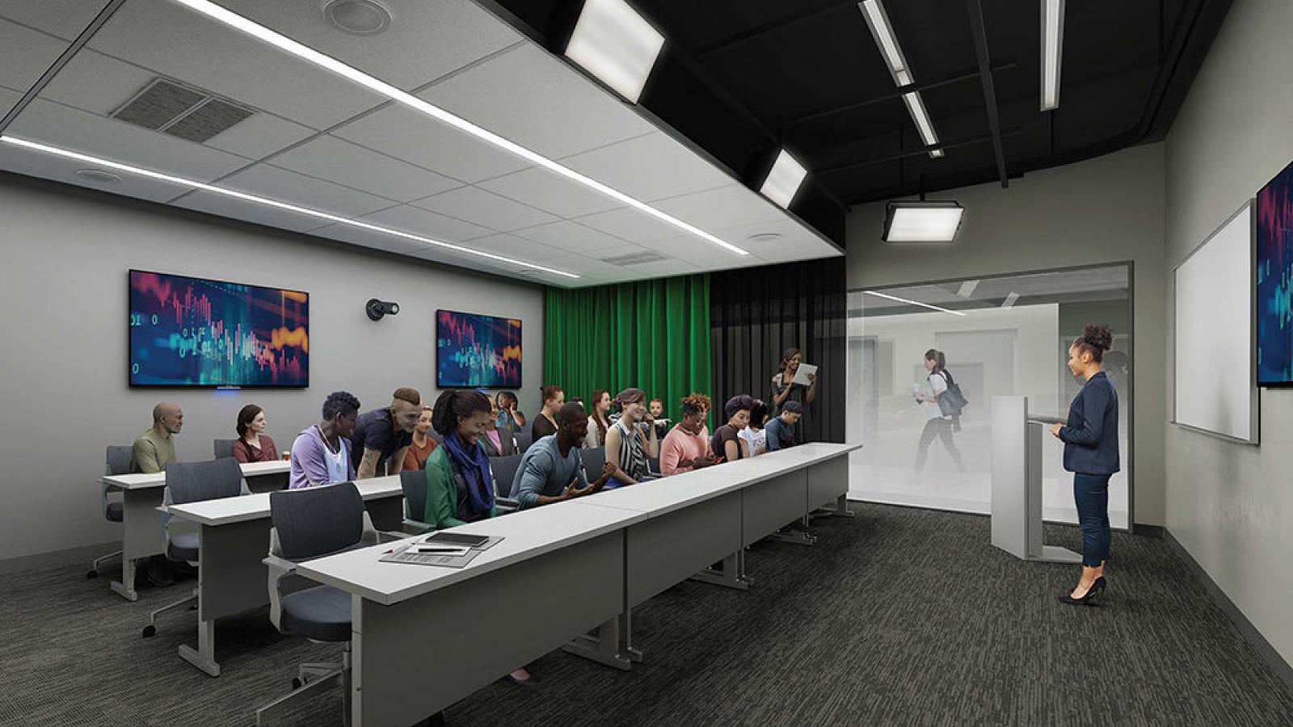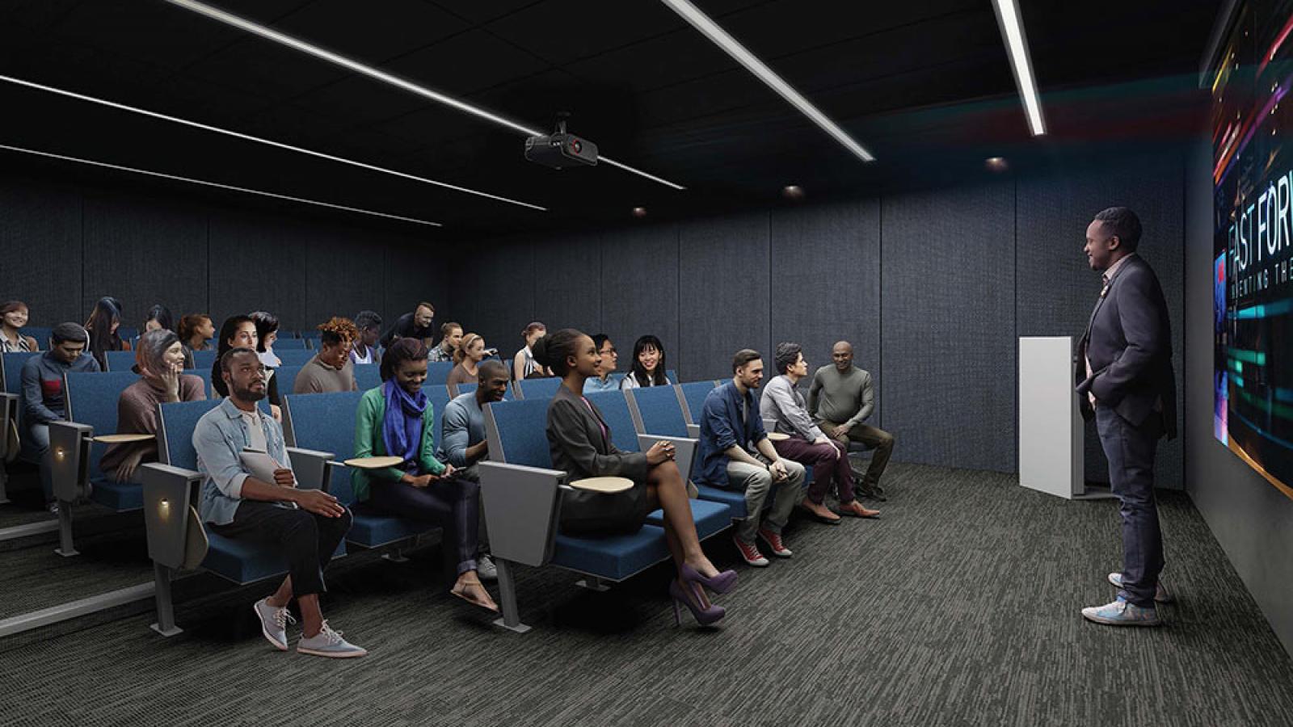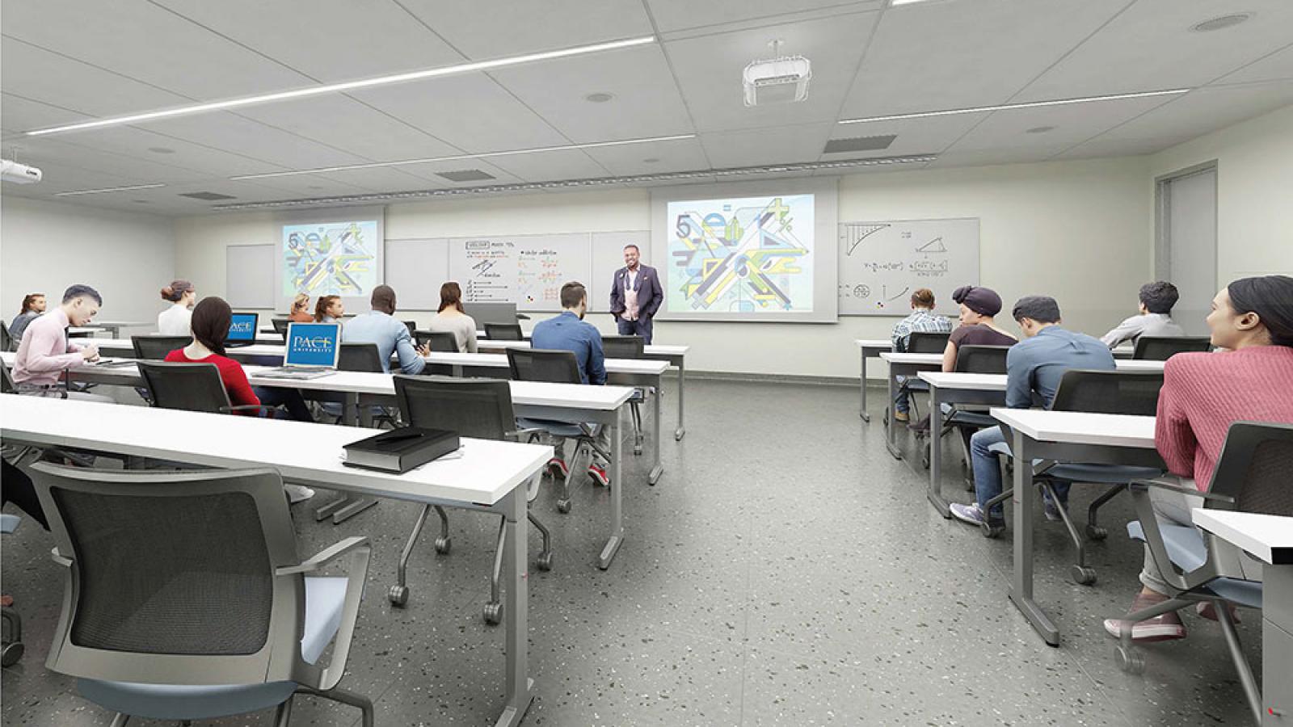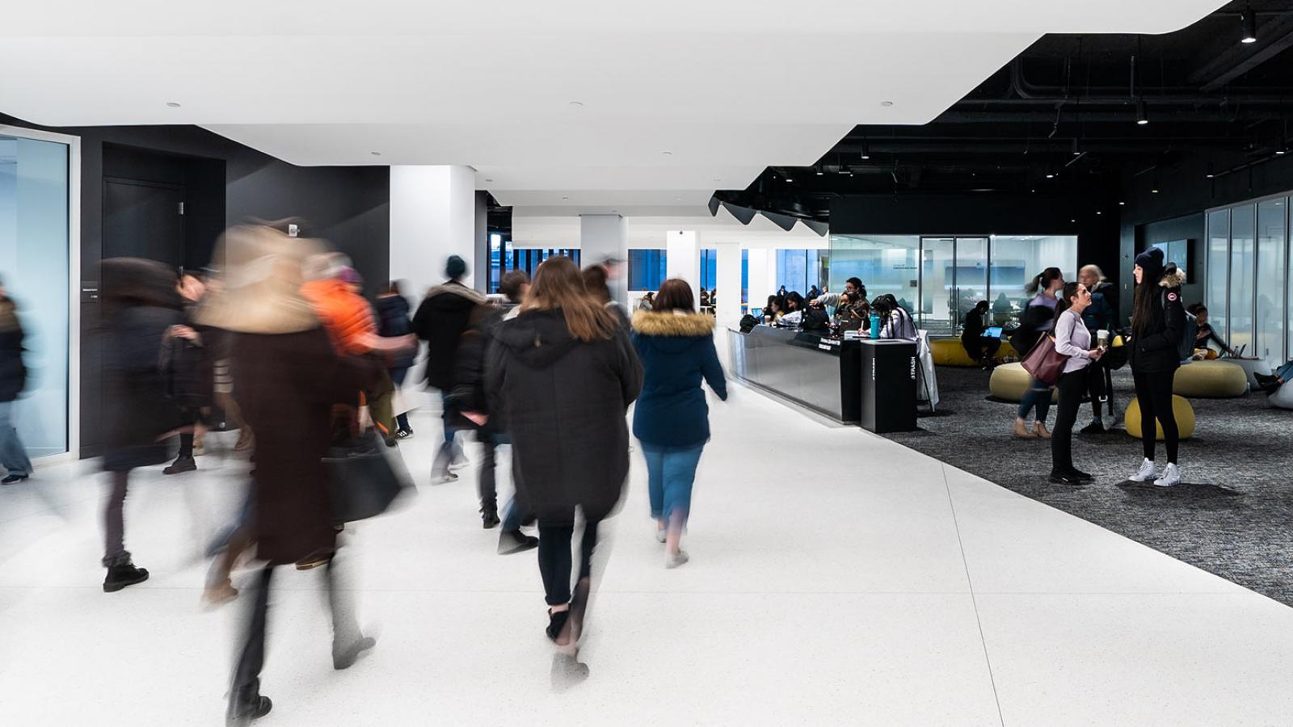The sixth floor will be redesigned to create a comfortable, roomy learning space for students. Classrooms will be remodeled and different styles of learning environments will be created for varying sizes. This floor will also include breakout spaces and flexible learning spaces. The new space will also include two, 40-seat active learning classrooms; a sloped floor, theater-style screening room; a flat-floored room equipped with AV tools to support film screenings; and five classrooms of varied size with videoconferencing and recording capabilities for synchronous learning.
Sixth Floor Photos



Specialty Classroom-Online Learning Classroom 6th Floor
Specialty Classroom-Screening Room 6th Floor–Teaching Mode
Standard Classroom
